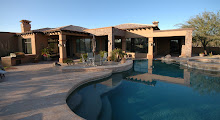GW Custom Homes Remodeling Division started another project in The Boulders. This project has us gutting three bathrooms, remodeling an upstairs office, adding a new attached garage and a host of other misc. items including new cabinets, carpets and electrical.
This house was already an amazing property, located on the green of the second hole on the golf course. The home was built in the mid-1980's and is in remarkably good condition. The updates and additions we are performing for the owners will really make this home an incredibly property.
Below are current photos of the original condition and progress to date:

Bedroom Ceiling - Stripped & Restained a Natural Color

Garage Pad, Compacted & Ready to Dig Footings for New Garage

Garage Retaining Wall, Masonry & Boulders

Garage - Before

Bathroom Before

Master Bedroom Hallway - Before

Powder Vanity - Before

Office Bath - Vanity Before

Office Bath - Shower Before

Office - Before - Adding new wall, patio door & windows, cabinets & carpet

